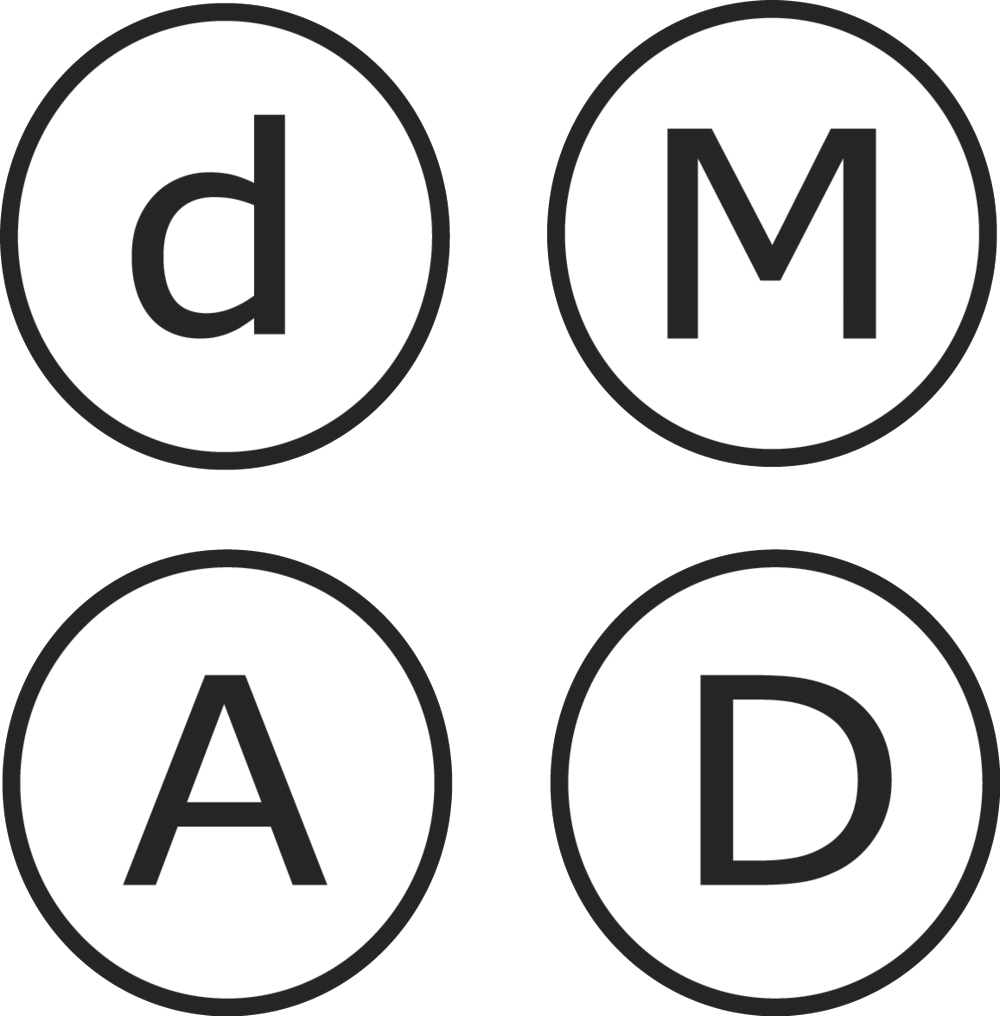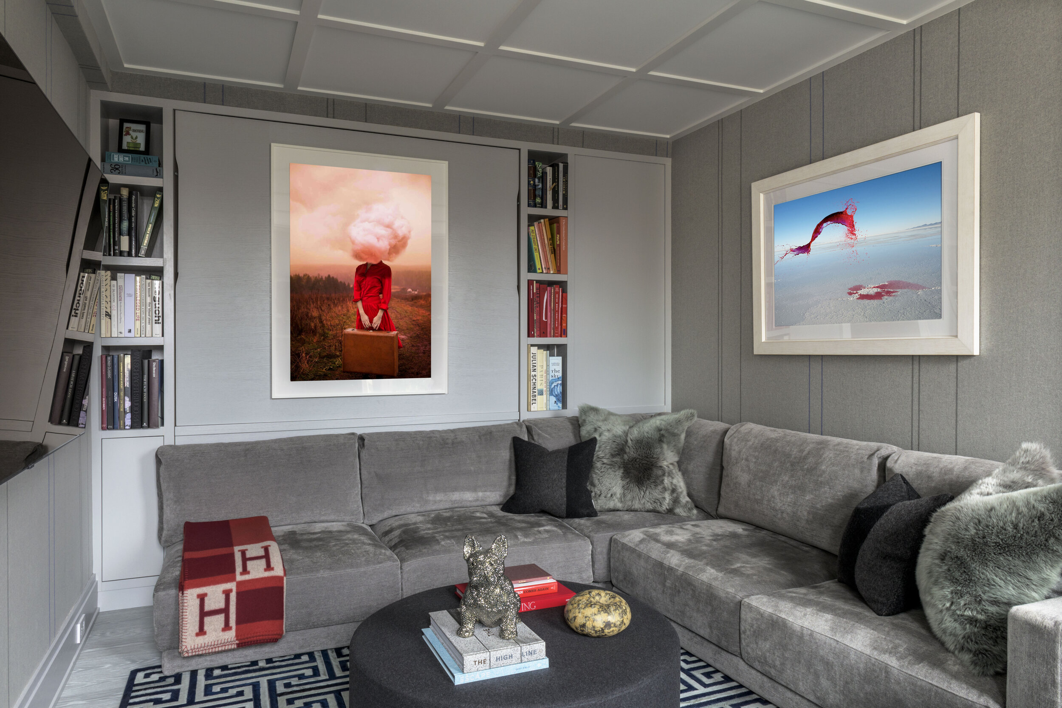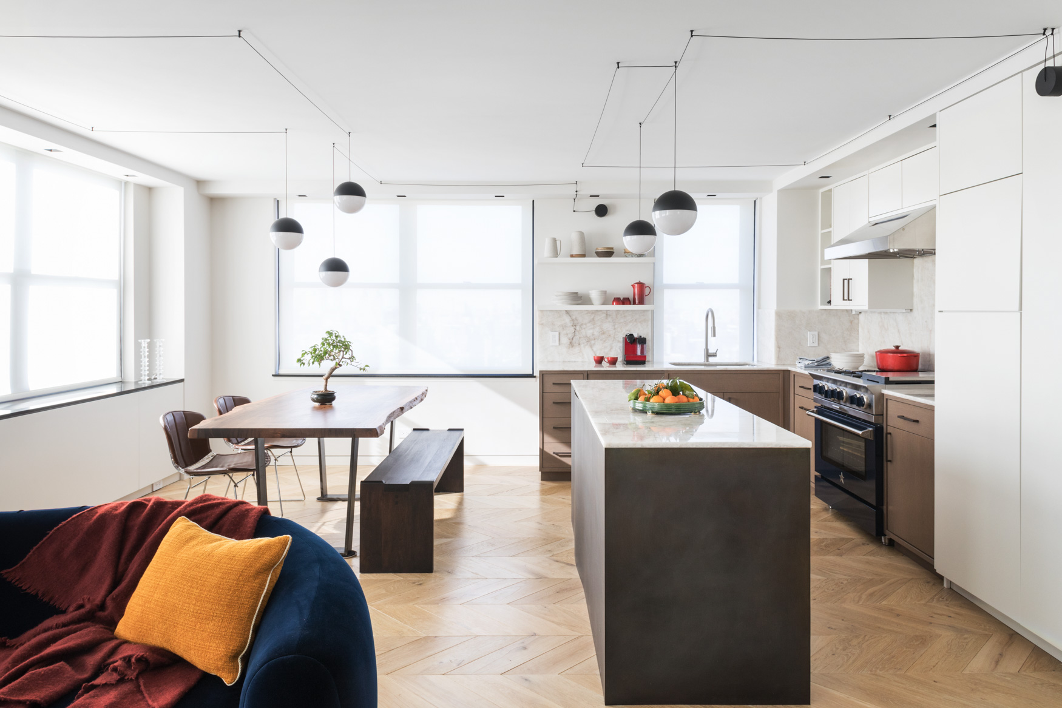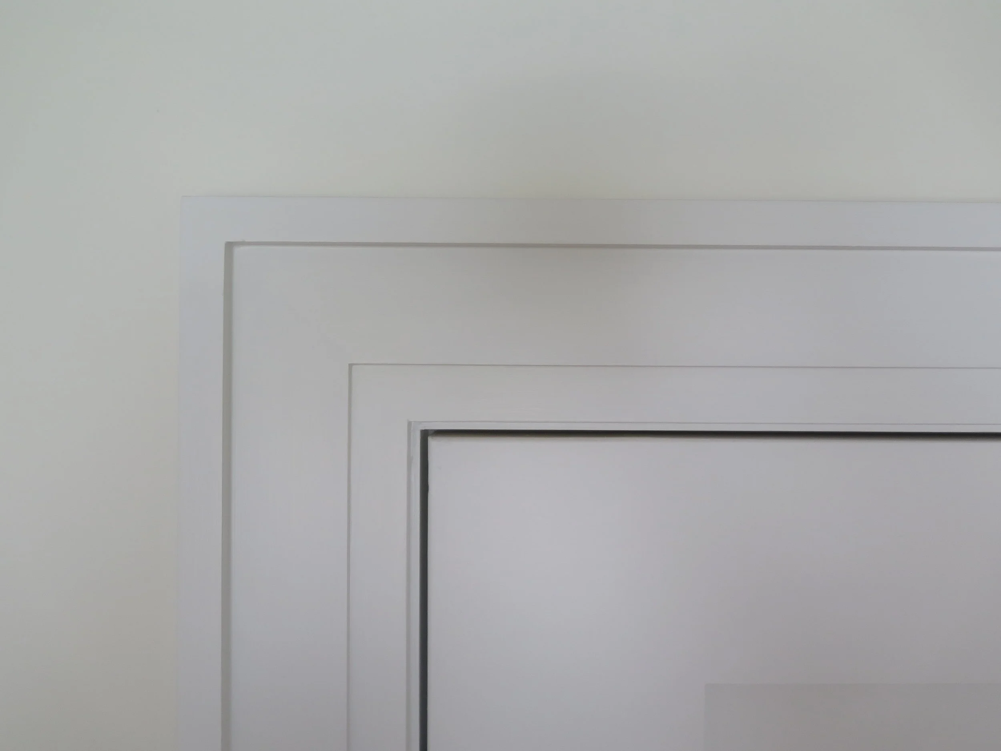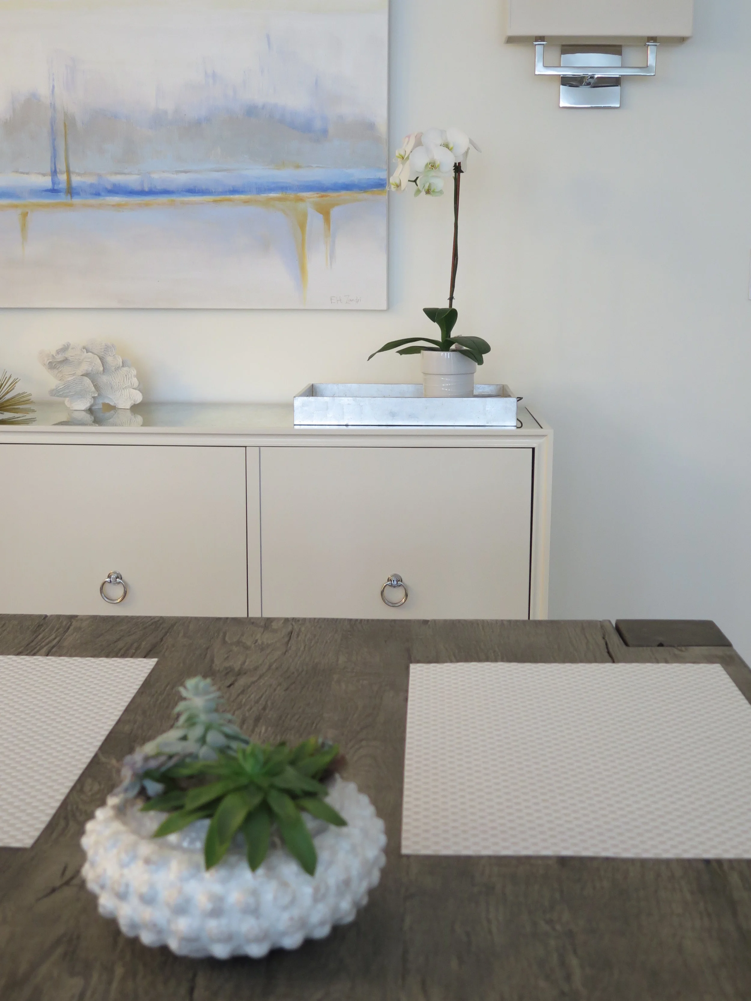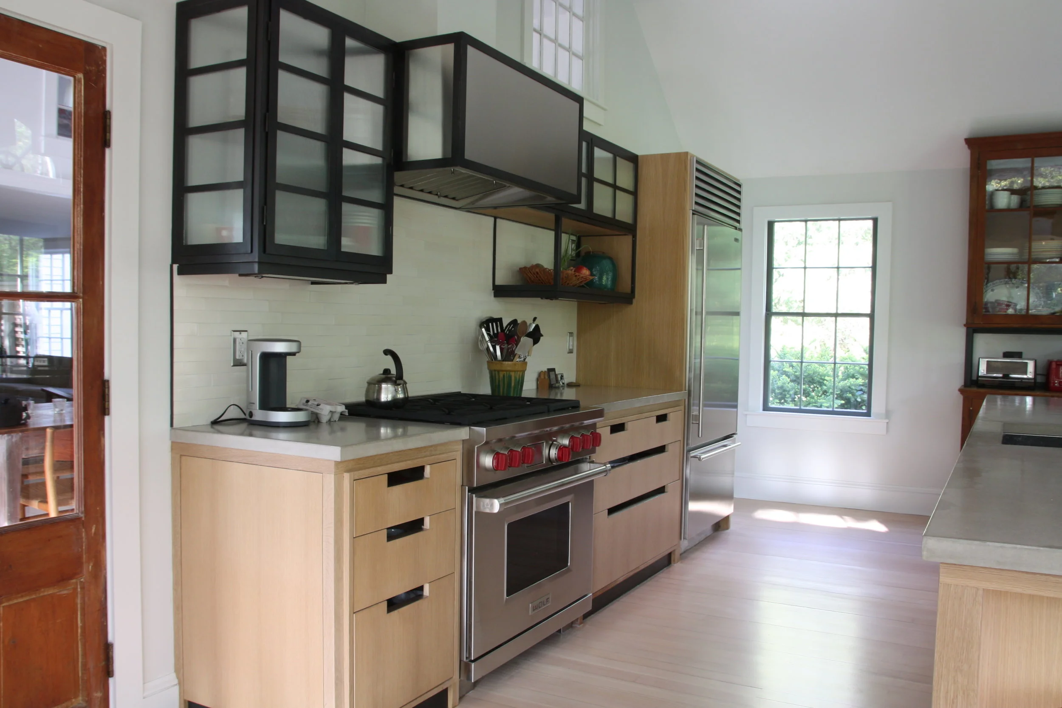Purchased pre-pandemic, David Mansfield Architecture & Design gut-renovated this 3 bedroom, 3 bathroom Upper East Side apartment for a doctor, his tech industry wife and their young family. The project took on greater significance during the NYC lockdown when long hospital shifts and required self-isolation forced the young family to adapt to new ways of living, ultimately inspiring the design firm to reconsider the significance of “home base.”
The 1,800 SF apartment combines 2 previously separate units into an open, nordic-inspired space. To amplify the softening effect of the apartment’s new color scheme, we used curved corners on circulatory walls to gently guide a visitor’s eyes from one surface to another, sculpturally connecting previously separate spaces.
We also combined practical design solutions with natural materials. The open chef’s kitchen uses minimal lines and warm, light-toned wood to anchor the apartment as the centerpiece of family meals, while a windowed closet is transformed into a city-view “cloffice” (closet + office), perfect for work-from-home mandates.
A playful approach to materials reflects our devotion to details. The kitchen peninsula is finished with a fluted white oak and an extra pipe was added next to the permanent stovetop gas line, taking inspiration from Alvar Aalto. Using a balanced composition, the custom living room wall display was designed to hold family treasures.














